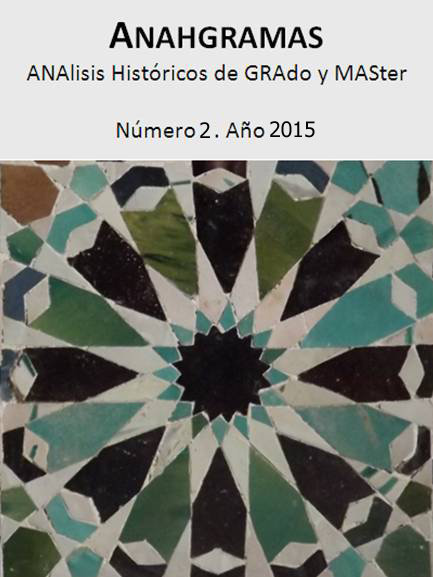ANÁLISIS ARQUITECTÓNICO Y RESTITUCIÓN EN 3D DE LOS EDIFICIOS DEL LADO OESTE DEL FORO DE TORREPAREDONES (BAENA, CÓRDOBA) / ARCHITECTURAL AND RESTITUTION IN 3D ANALYSIS OF THE WEST SIDE BUILDING FORUM TORREPAREDONES (BAENA, CORDOBA)
Contenido principal del artículo
Resumen
(ES)
Resumen: Analizando la situación actual en la que se encuentran los edificios del lado oeste del foro de Torreparedones, curia y templo, y a partir de los datos obtenidos en las últimas excavaciones realizadas en el mismo yacimiento, se ha realizado una hipótesis de diseño con el fin de proceder a un análisis arquitectónico que permita reconstruir las dimensiones reales y la composición arquitectónica de cada uno de estos edificios respecto al foro.
Palabras Clave: Torreparedones, templo, curia, análisis arquitectónico, modelo y vistas 3D.
(EN)
Abstract: Analyzing the current situation in which the buildings on the west side of the forum Torreparedones, curia and templo, and from data obtained in recent excavations in the same reservoir are located, has made a design hypothesis to proceed with an architectural analysis to reconstruct the actual dimensions and the architectural composition of each of these buildings about the forum.
Keywords: Torreparedones site, architectural analysis, model and 3D views.
